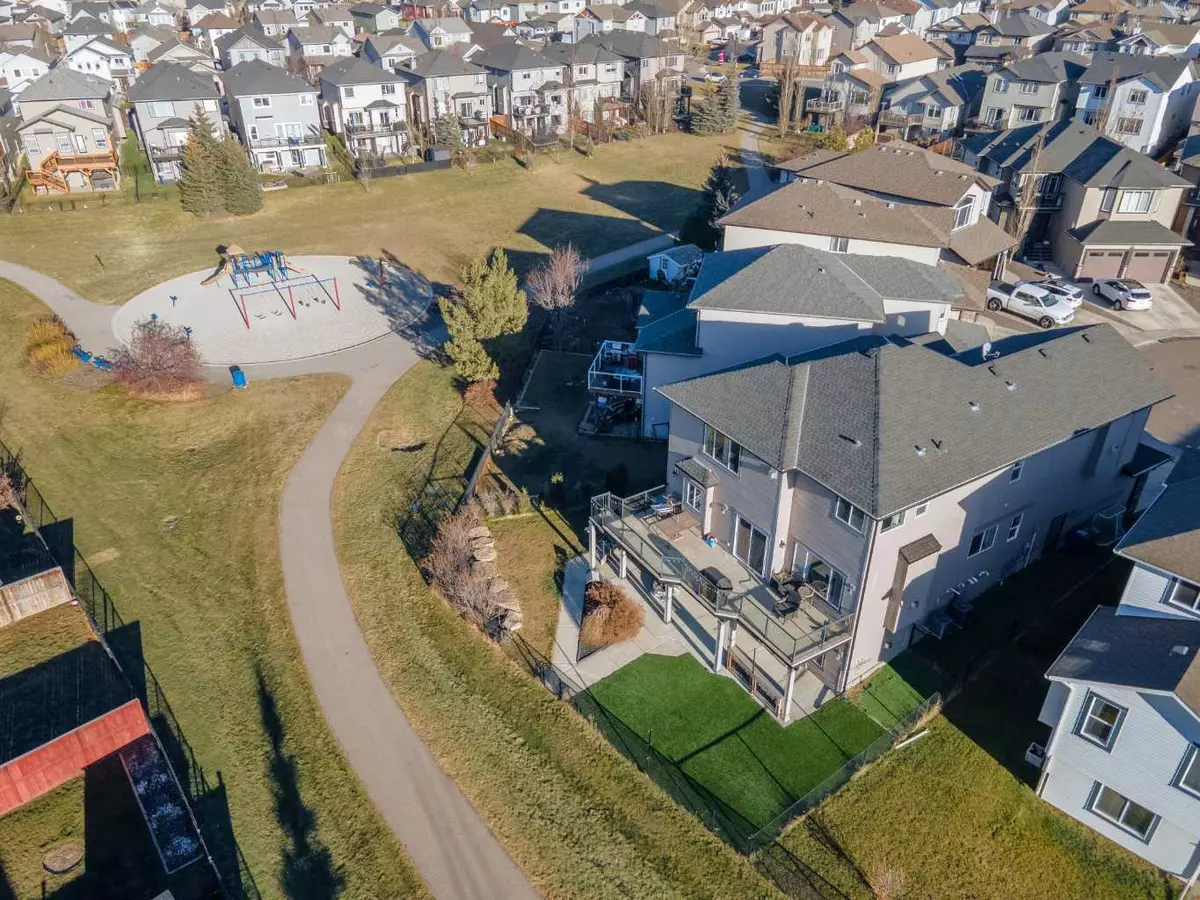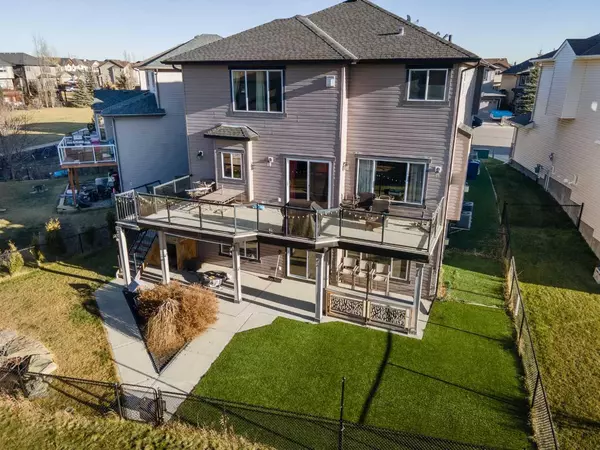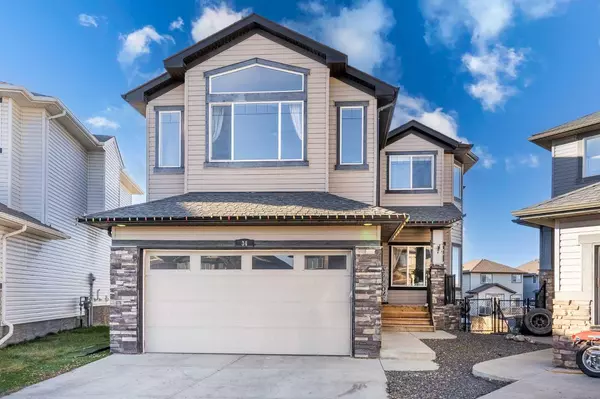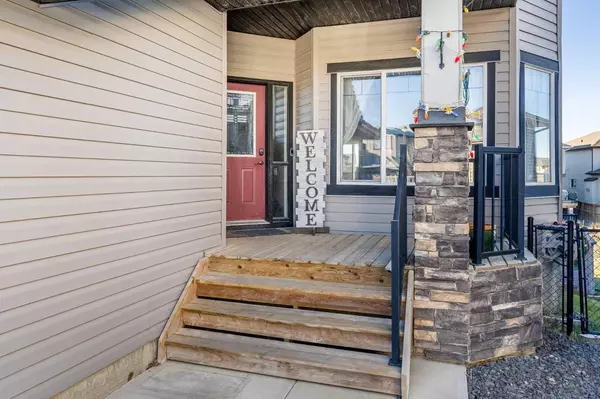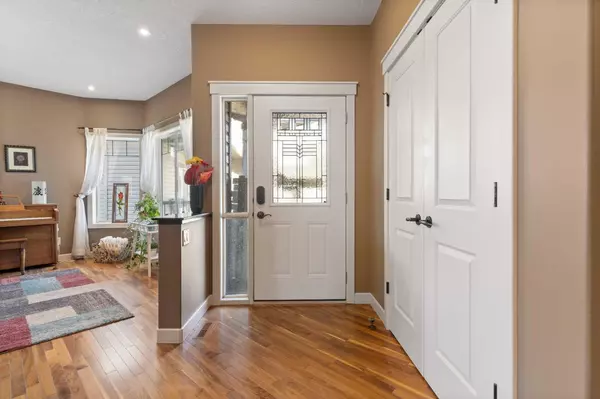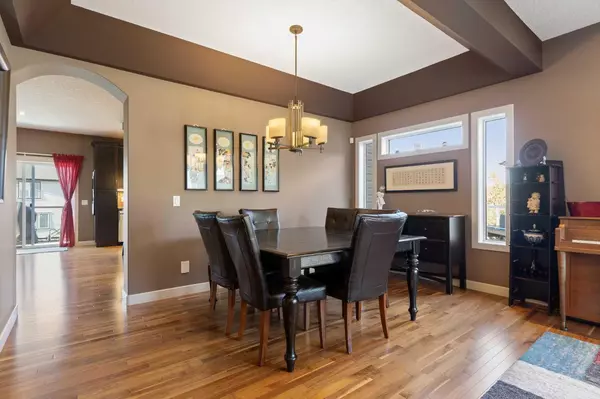$765,000
$788,000
2.9%For more information regarding the value of a property, please contact us for a free consultation.
4 Beds
4 Baths
2,808 SqFt
SOLD DATE : 02/17/2024
Key Details
Sold Price $765,000
Property Type Single Family Home
Sub Type Detached
Listing Status Sold
Purchase Type For Sale
Square Footage 2,808 sqft
Price per Sqft $272
Subdivision Prairie Springs
MLS® Listing ID A2095252
Sold Date 02/17/24
Style 2 Storey
Bedrooms 4
Full Baths 3
Half Baths 1
Originating Board Calgary
Year Built 2008
Annual Tax Amount $4,715
Tax Year 2023
Lot Size 5,008 Sqft
Acres 0.11
Property Description
UPGRADES GALORE! includes 4 FIREPLACES | HUGE UPPER DECK + LOWER PATIO all on a SUNNY WEST REAR YARD! This CUSTOM BUILT WALKOUT home is BACKING ONTO GREENSPACE with a pathway to the PARK. Located in a quiet CUL DE SAC, this FAMILY HOME boasts 2808 sq/ft plus another 1164 sq/ft in the WALKOUT BASEMENT. Utilize the Double attached garage which has a separate side entrance door. This SPACIOUS home has a total of 3.5 bathrooms [ 2 with DUAL SINKS ] and all 4 bedrooms in this home will comfortably accommodate king size beds with space to spare. With a Bright bonus room with large windows and Fireplace, upstairs laundry room with sink and built-in cabinets. There are also BUILT IN WINDOW BENCHES in both upstairs kids bedrooms. You will enter the Primary bedroom through inviting double doors to a uniquely styled room with lofty vaulted ceilings, a COZY GAS STOVE FIREPLACE, a Huge shower with DUAL SHOWER HEADS, a corner tub and an enormous walk-in closet. Main floor has WALNUT HARDWOOD THROUGHOUT and will also find a HOME OFFICE. Kitchen is fully shelved with UNDER COUNTER LIGHTING, CORIAN COUNTERTOPS, an OVERSIZED ISLAND and stainless steel appliances. The Walkout Basement has a fourth Fireplace, BUILT IN SHELVING, SURROUND SOUND, full bath and a 4th bedroom. This FULLY LANDSCAPED BACKYARD has ARTIFICIAL GRASS, exterior speakers, a built in bar, volleyball poles. Huge upper deck has vinyl flooring, glass railings, a gas line plus STAIRS leading to Sunny West rear yard. This home is complete with AIR CONDITIONING, CENTRAL VAC and TANKLESS HOT WATER. You will love the GREAT LOCATION which is close to SCHOOLS and a short walk to CHINOOK WINDS PARK offering a splash park, skatepark, playground, ball diamonds, beach volleyball, basketball and an outdoor rink.
Location
State AB
County Airdrie
Zoning R1
Direction E
Rooms
Other Rooms 1
Basement Separate/Exterior Entry, Finished, Walk-Out To Grade
Interior
Interior Features Built-in Features, Ceiling Fan(s), Central Vacuum, High Ceilings, Kitchen Island, Pantry, Tankless Hot Water, Vaulted Ceiling(s), Vinyl Windows, Walk-In Closet(s), Wired for Sound
Heating Fireplace(s), Forced Air, Natural Gas
Cooling Central Air
Flooring Carpet, Ceramic Tile, Hardwood, See Remarks
Fireplaces Number 4
Fireplaces Type Basement, Family Room, Gas, Living Room, Mantle, Master Bedroom, Tile
Appliance Central Air Conditioner, Dishwasher, Gas Range, Microwave, Refrigerator, Washer/Dryer
Laundry Laundry Room, Sink, Upper Level
Exterior
Parking Features Double Garage Attached, Driveway
Garage Spaces 2.0
Garage Description Double Garage Attached, Driveway
Fence Fenced
Community Features Park, Playground, Schools Nearby, Shopping Nearby, Walking/Bike Paths
Roof Type Asphalt Shingle
Porch Deck, Front Porch
Lot Frontage 20.9
Exposure E
Total Parking Spaces 4
Building
Lot Description Back Yard, Backs on to Park/Green Space, Cul-De-Sac, Low Maintenance Landscape, Landscaped
Foundation Poured Concrete
Architectural Style 2 Storey
Level or Stories Two
Structure Type Stone,Vinyl Siding,Wood Frame
Others
Restrictions Easement Registered On Title,Utility Right Of Way
Tax ID 84579110
Ownership Private
Read Less Info
Want to know what your home might be worth? Contact us for a FREE valuation!

Our team is ready to help you sell your home for the highest possible price ASAP

"My job is to find and attract mastery-based agents to the office, protect the culture, and make sure everyone is happy! "


